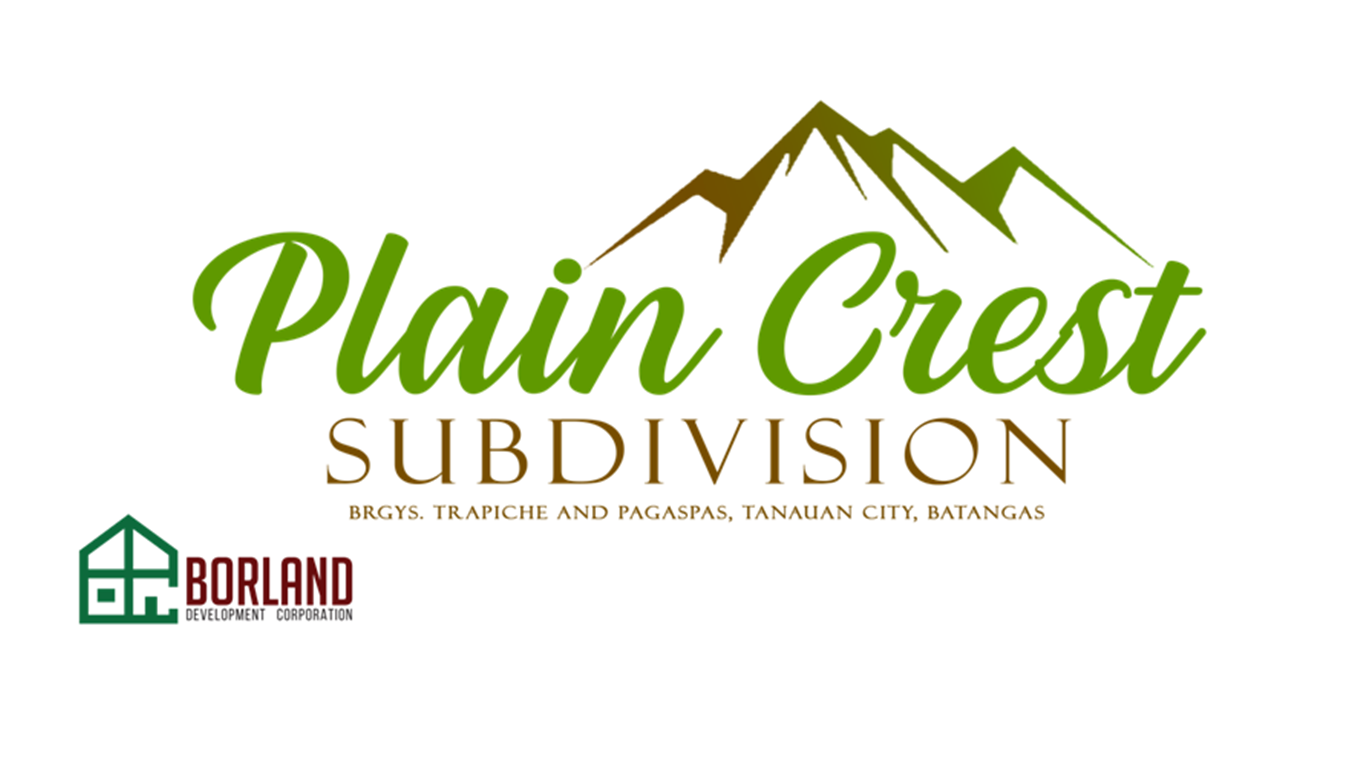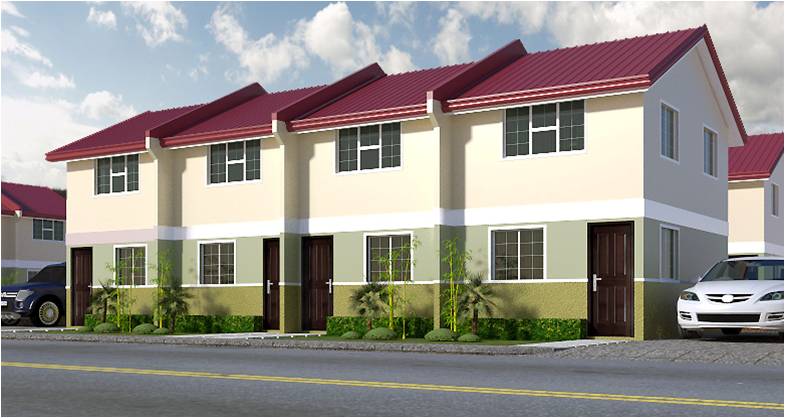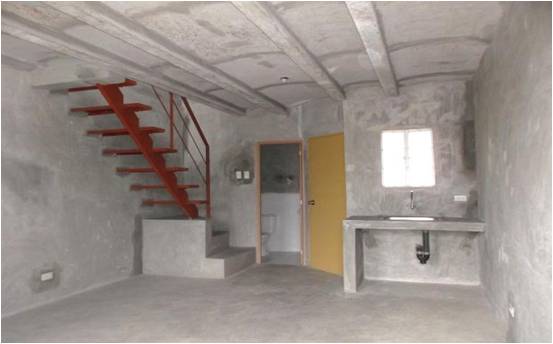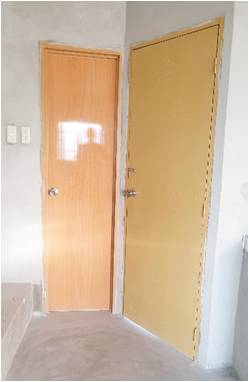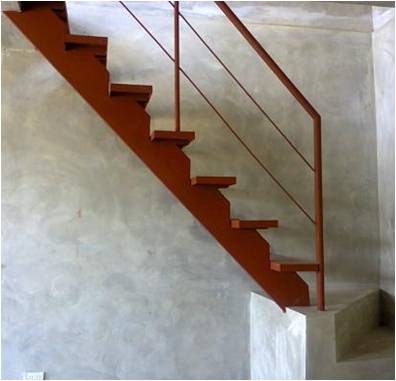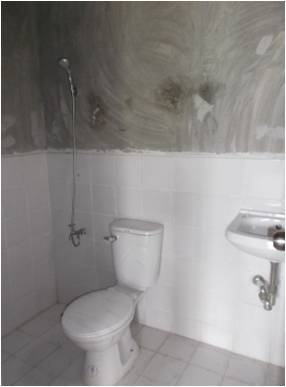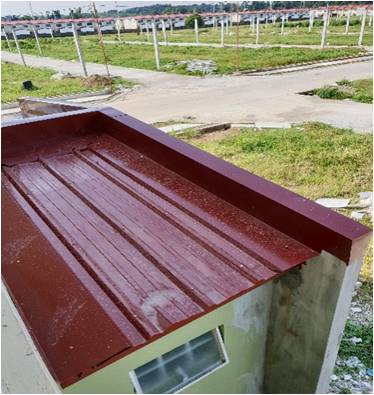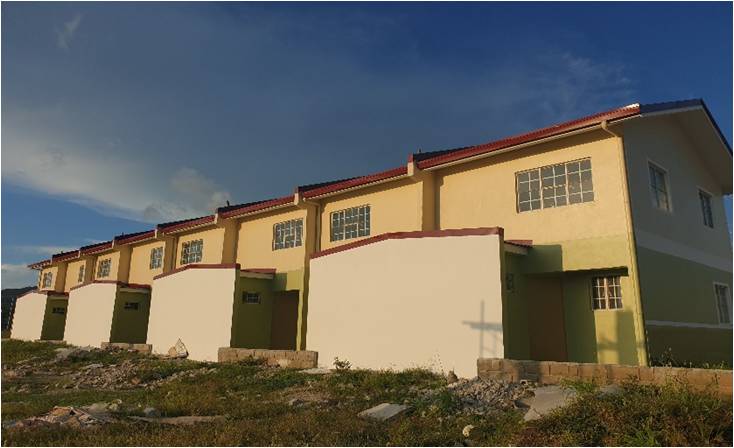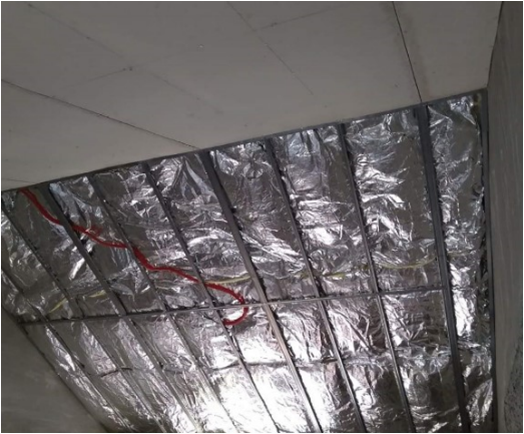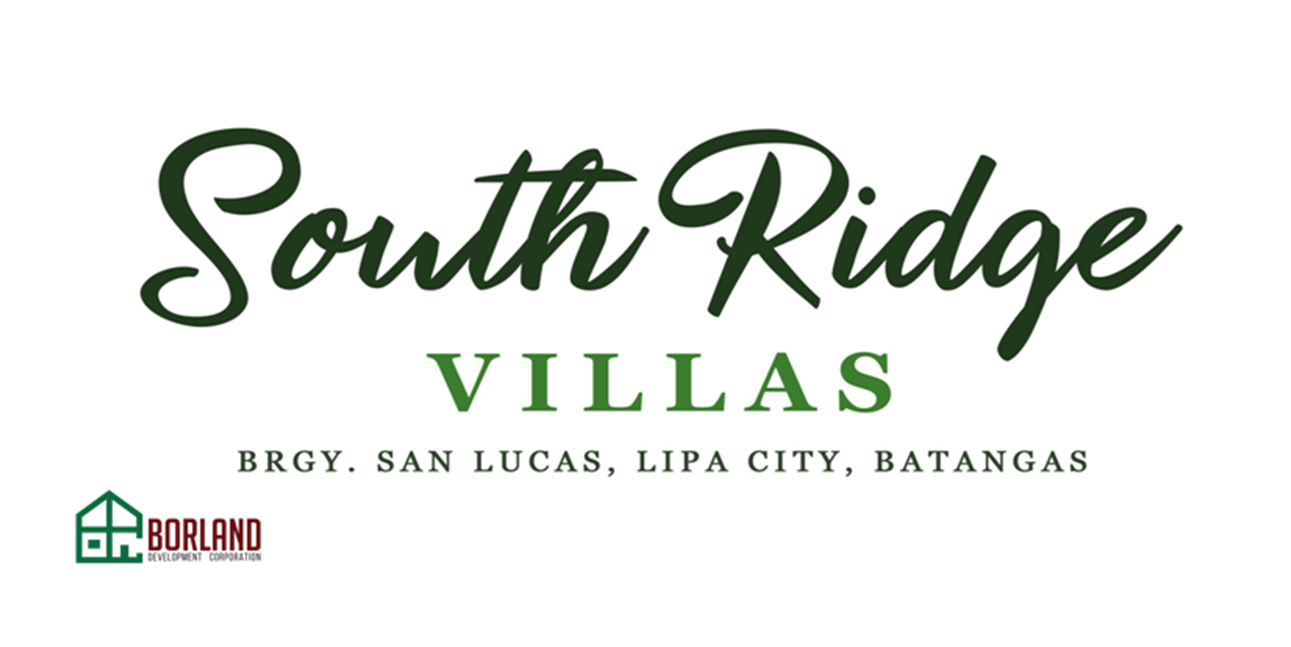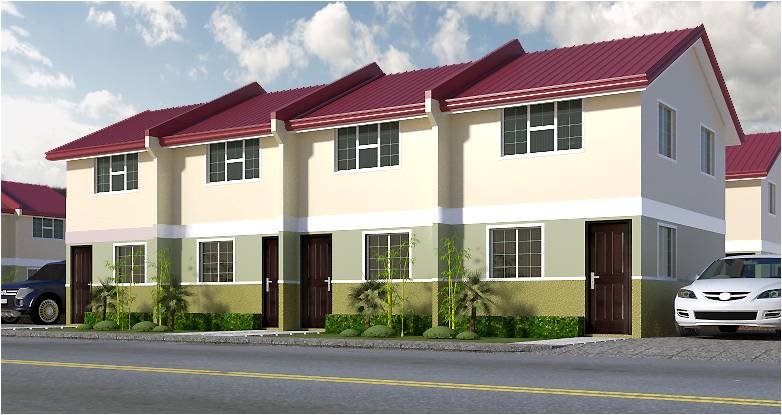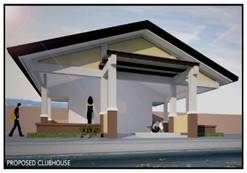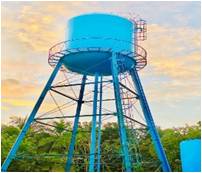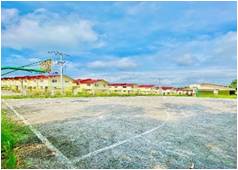Specifications
- Floor Area: 46.60sqm
- Min.Lot Area: 40sqm
- Turn Over Type: Bare Type
- Bedroom Provisions: 2
- Roofing: Spandex
- Windows: Steel Casement
- Ceiling: Cement fiber board, Metal furring frame with fiber glass wool double foil insulation
- Stairs: Steel stairs with handrails
- Service Area: Yes
Amenities
- Basketball Court
- Elevated Water Tank
- Underground Water Drainage
- Multi -Purpose Hall
- Concrete roads, curbs and gutters
- Batelec Electrical Facilities
- Perimeter Fence
- Centralized Water System
- Ramps
- Entrance Gate
Floorplans
Plain Cest Subdivision Ground and Second Floor
Plain Crest - Site Map
Plain Crest Subdivision - Lisence to sell
Similar Branch Properties
1,140,000.00.00
- Floor Area 46.60sqm
- Min. Lot Area 40sqm
- Turn Over Type Bare type
- Provision For Bedroom 2
- Roofing Spandex (Pre Painted)
- Windows Steel Casement
- Ceiling Cement Fiber Board, Metal furring frame with fiber glass wool double foil insulation
- Service Area Yes
- Stairs Steel Stairs with handrails




