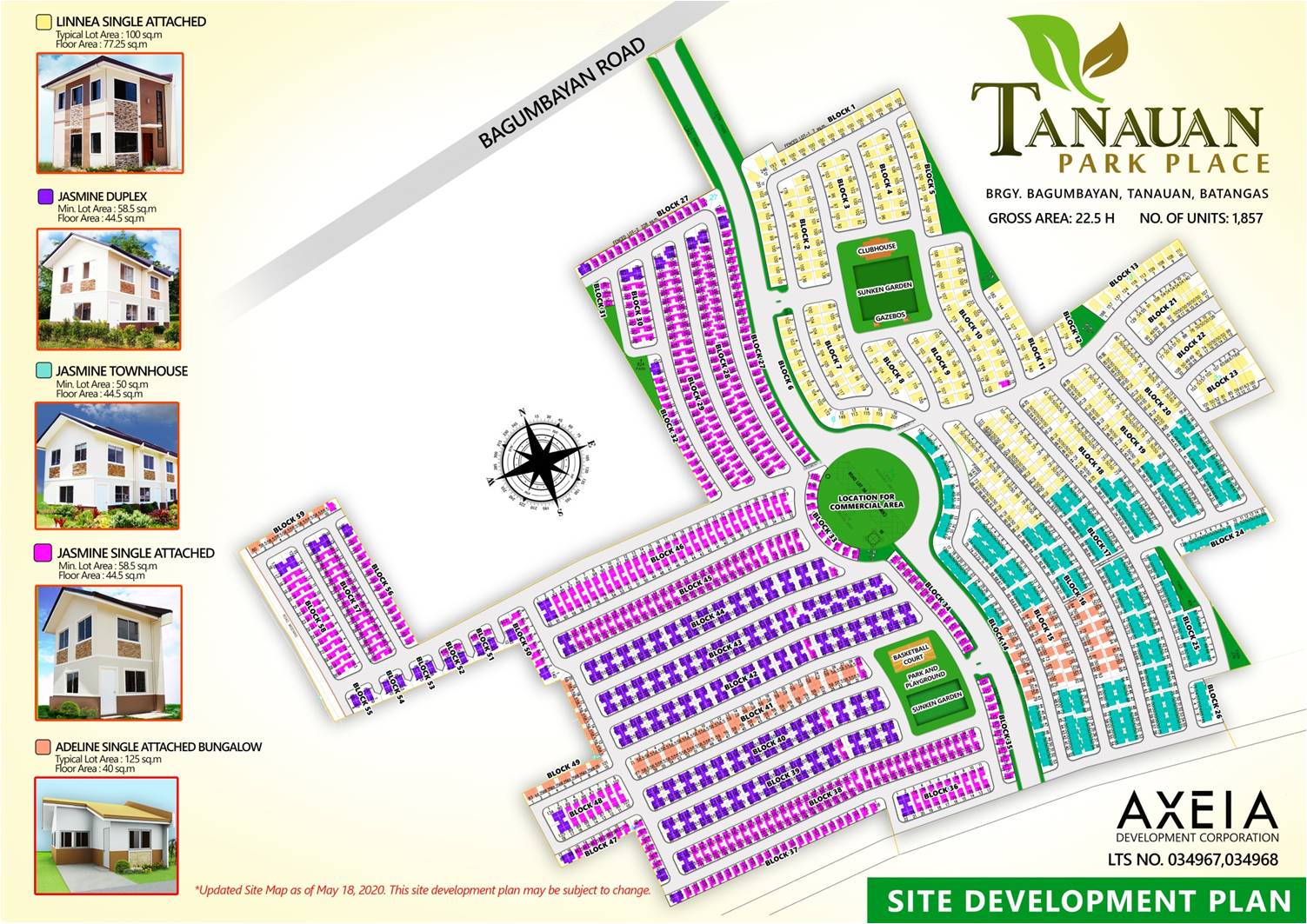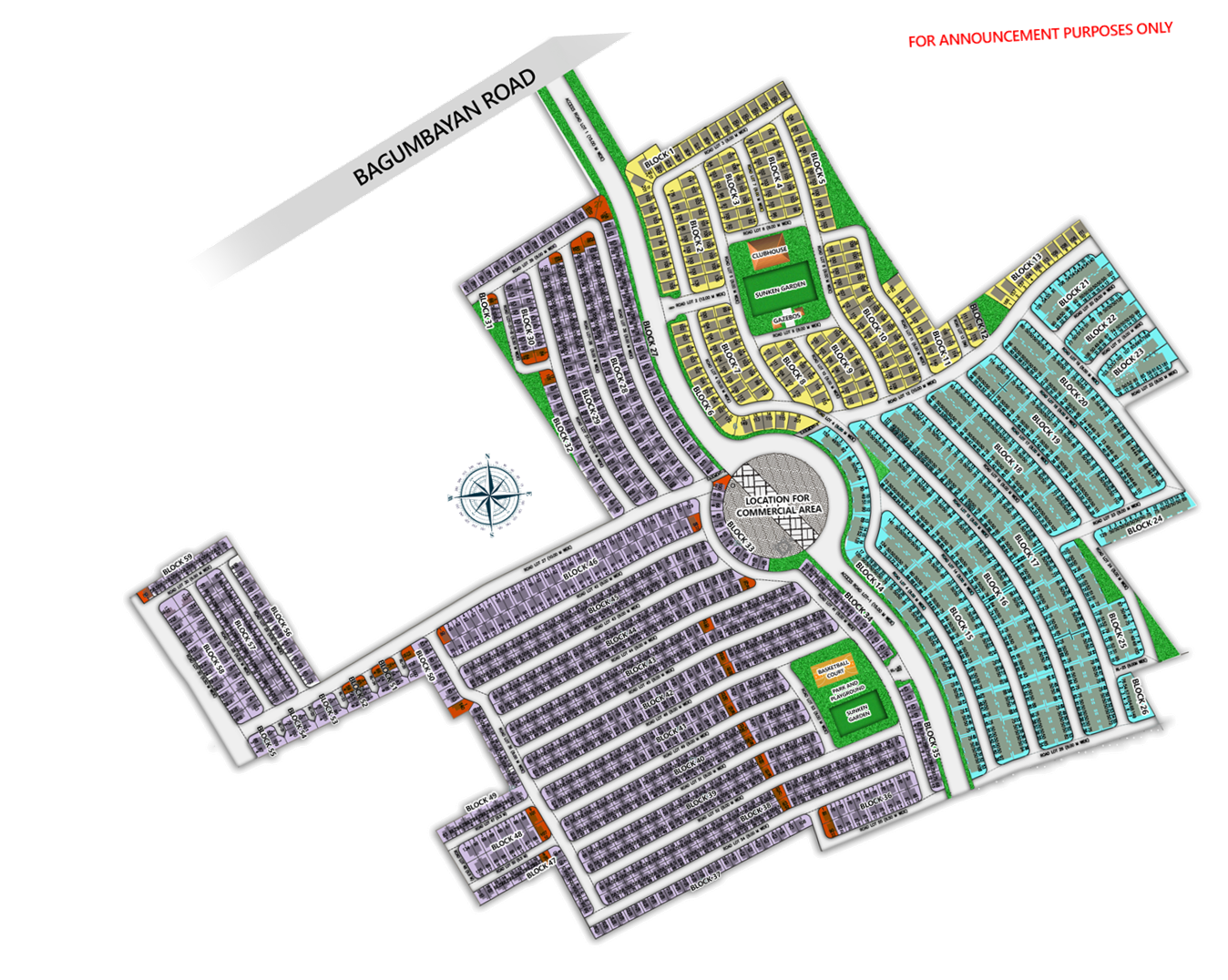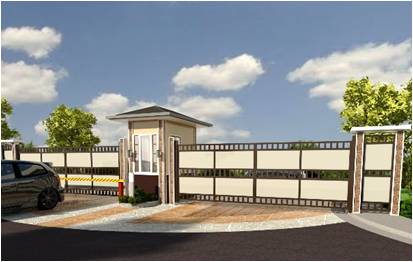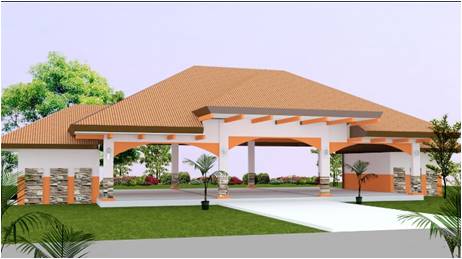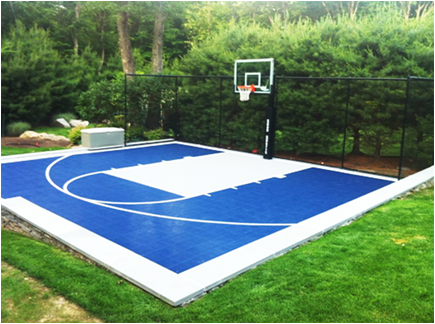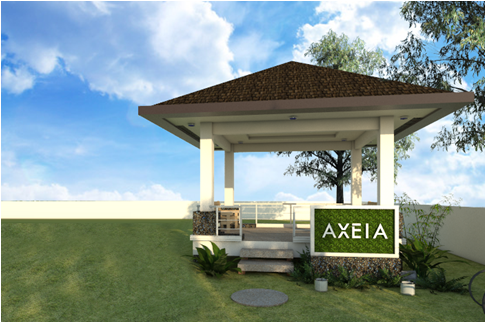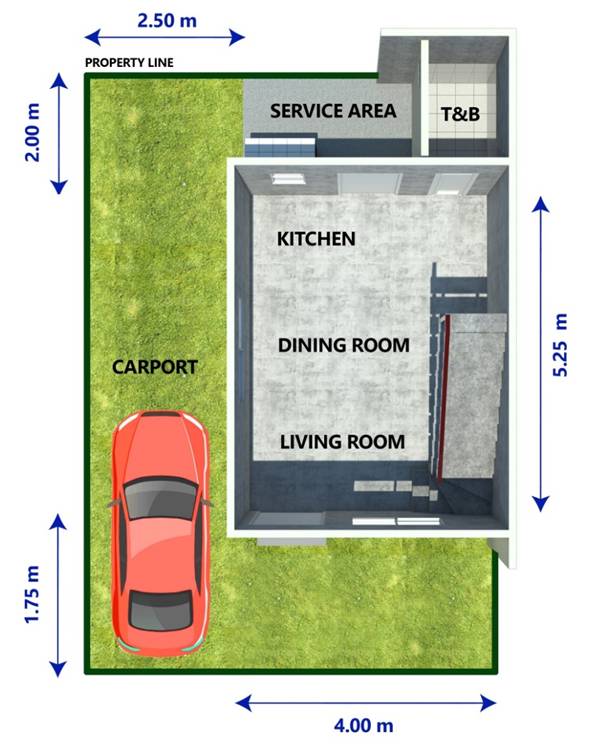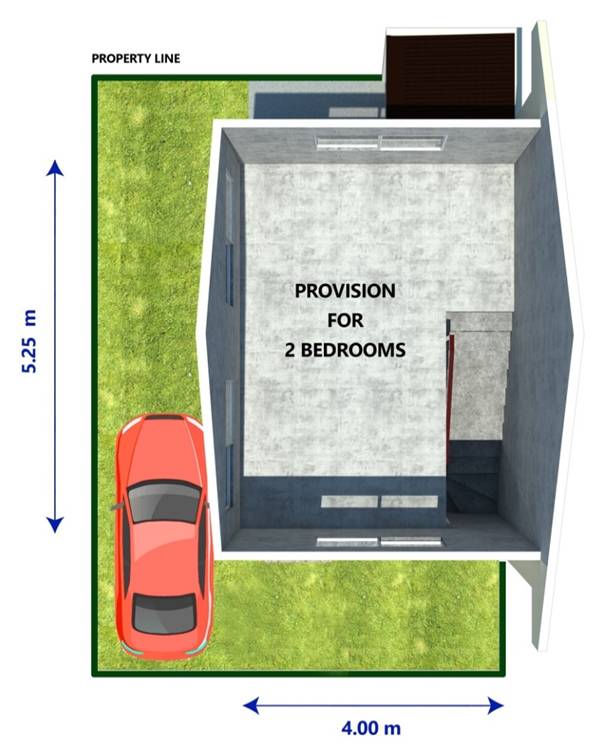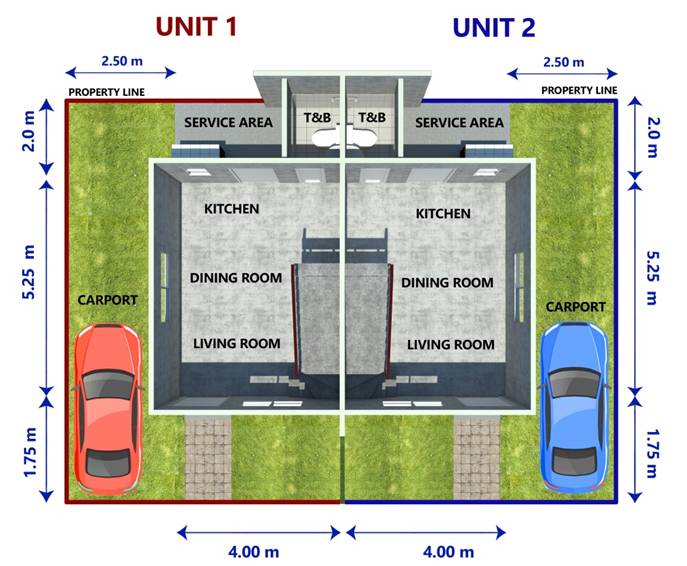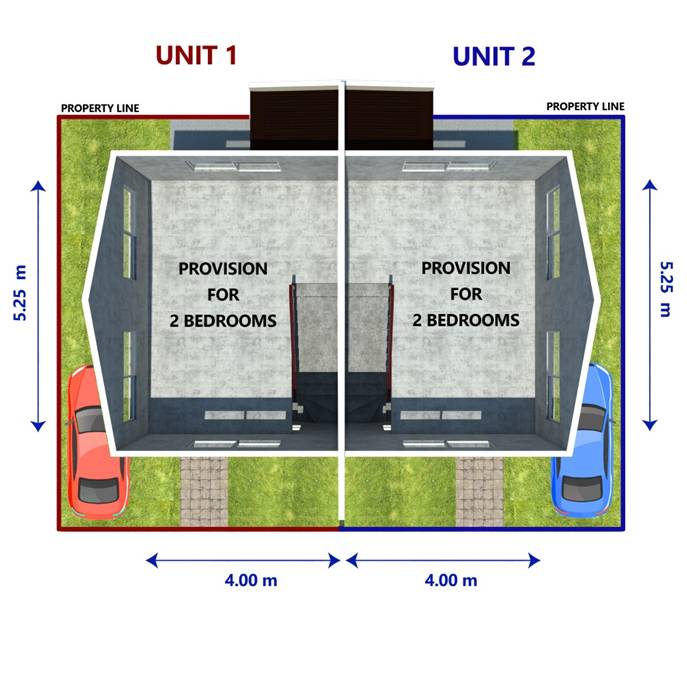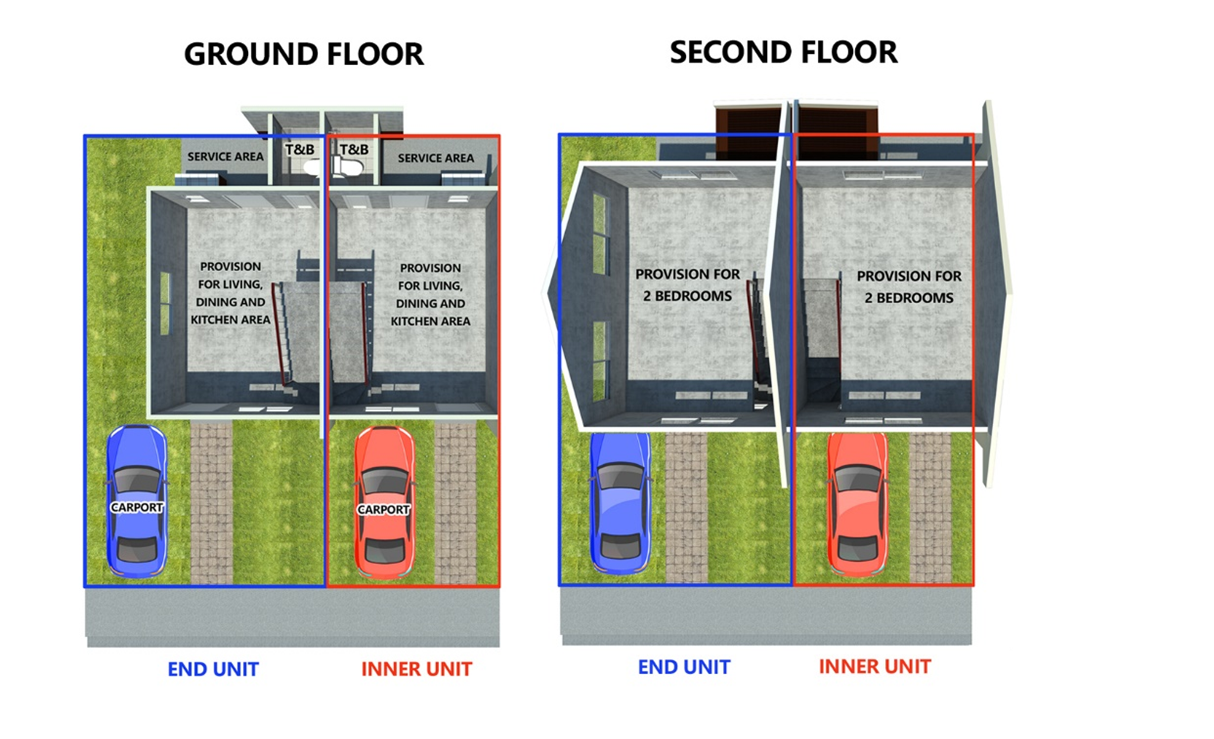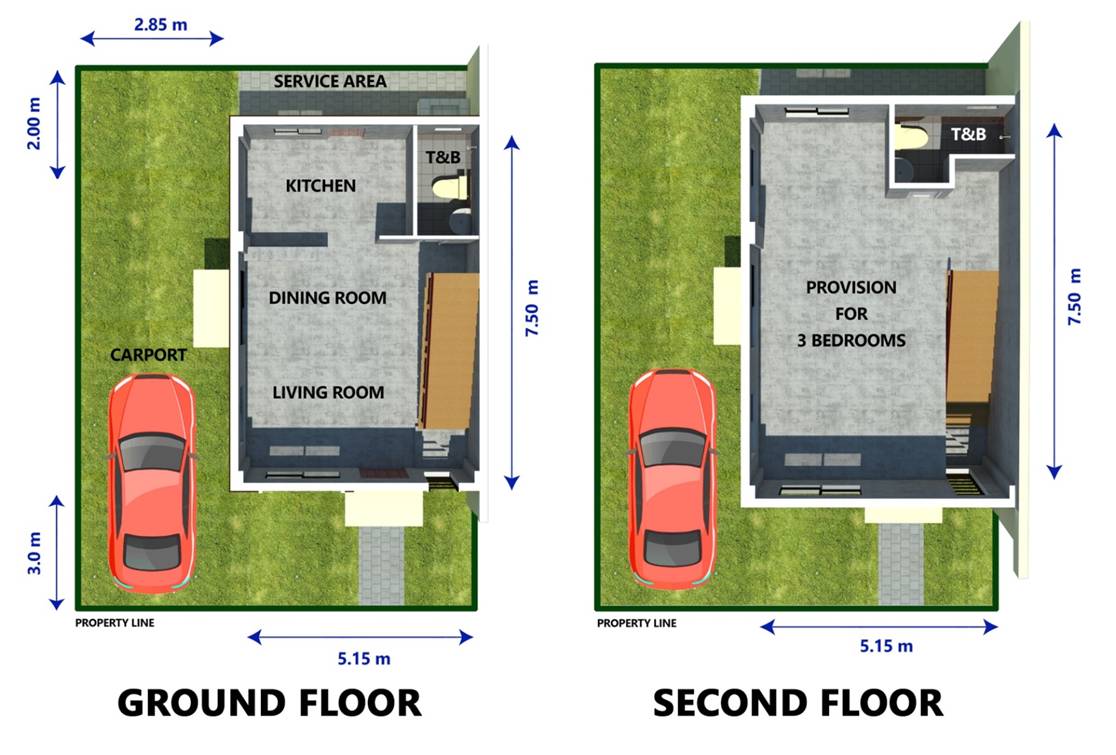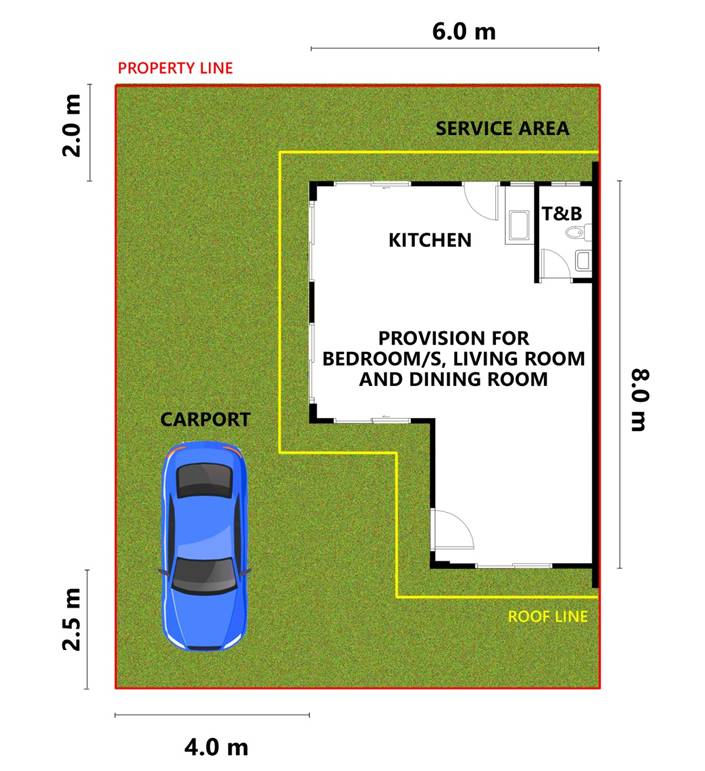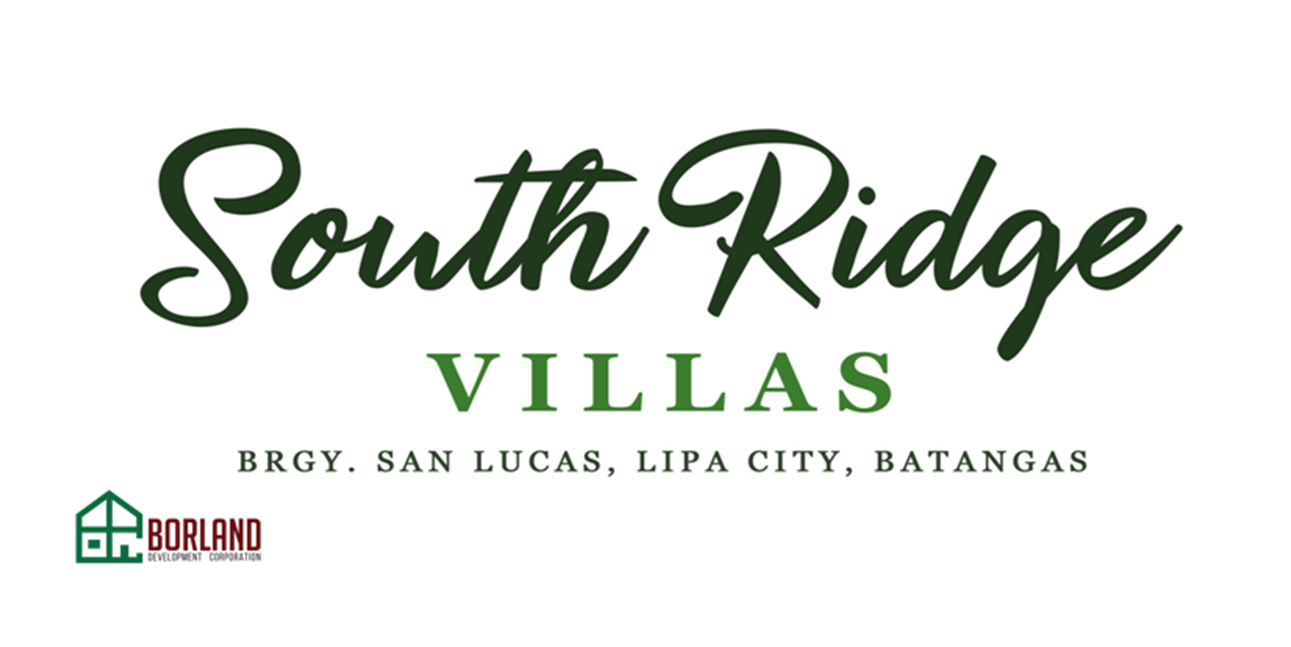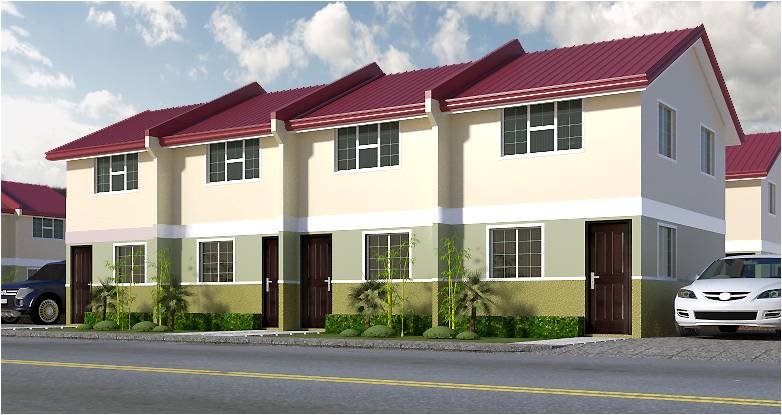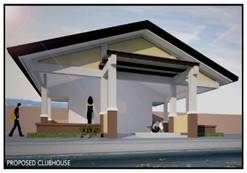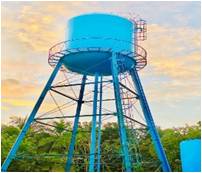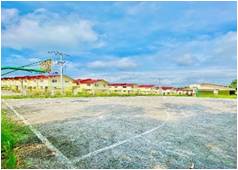Specifications
- Jasmin Single Attached Floor Area: 44.5sqm
- Jasmin Single Attached Lot Area: 58.5sqm
- Turn Over Unit: Complete?
- Bedroom Provisions(Based on unit type): 2-3
- Roofing: Pre-painted rib type roofing with spanish type gutter
- Windows : Powder coated aluminum sliding windows
- Exterior Wall: Plaster finish with decorative stones
- Service Area: Yes
- Front Door: Steel door with steel jamb
- Carport Provision: Yes
Amenities
- Basketball Court
- Underground Water Drainage
- Parks and Playground
- Entrance Gate
- Commercial Area
- Concrete roads, curbs and gutters
- Multi -Purpose Hall
- Batelec Electrical Facilities
- Ramps
- Perimeter Fence
- Sunken Garden
- Gazeebos
Floorplans
Jasmine Single Attached Ground Floor Plan
Jasmine Single Attached Second Floor Plan
Jasmine Duplex Ground Floor
Jasmine Duplex Second Floor
Jamine Townhouse Floor Plan
Linnea Single Attached Floor Plan
Adeline Single Attached Floor Plan
Project Map
Project Map
Similar Branch Properties
1,140,000.00.00
- Floor Area 46.60sqm
- Min. Lot Area 40sqm
- Turn Over Type Bare type
- Provision For Bedroom 2
- Roofing Spandex (Pre Painted)
- Windows Steel Casement
- Ceiling Cement Fiber Board, Metal furring frame with fiber glass wool double foil insulation
- Service Area Yes
- Stairs Steel Stairs with handrails
