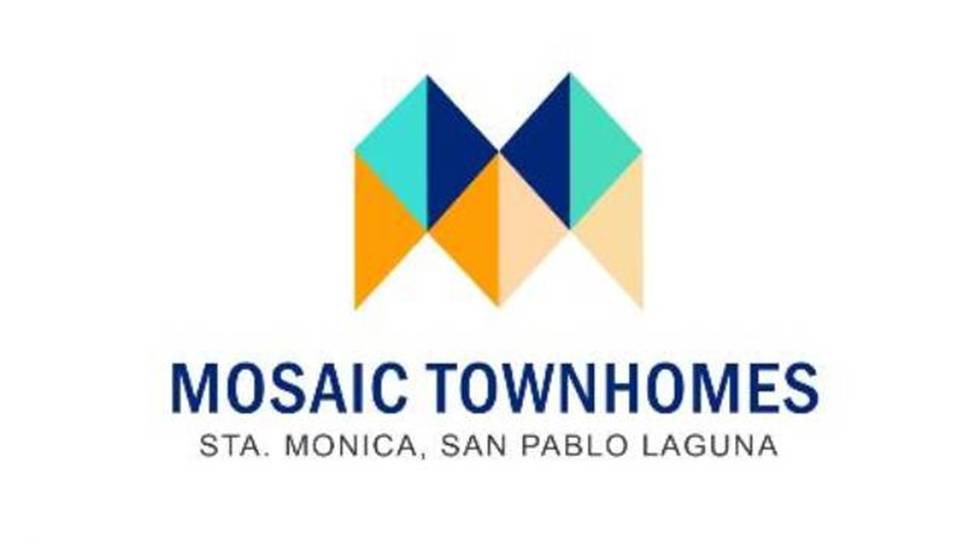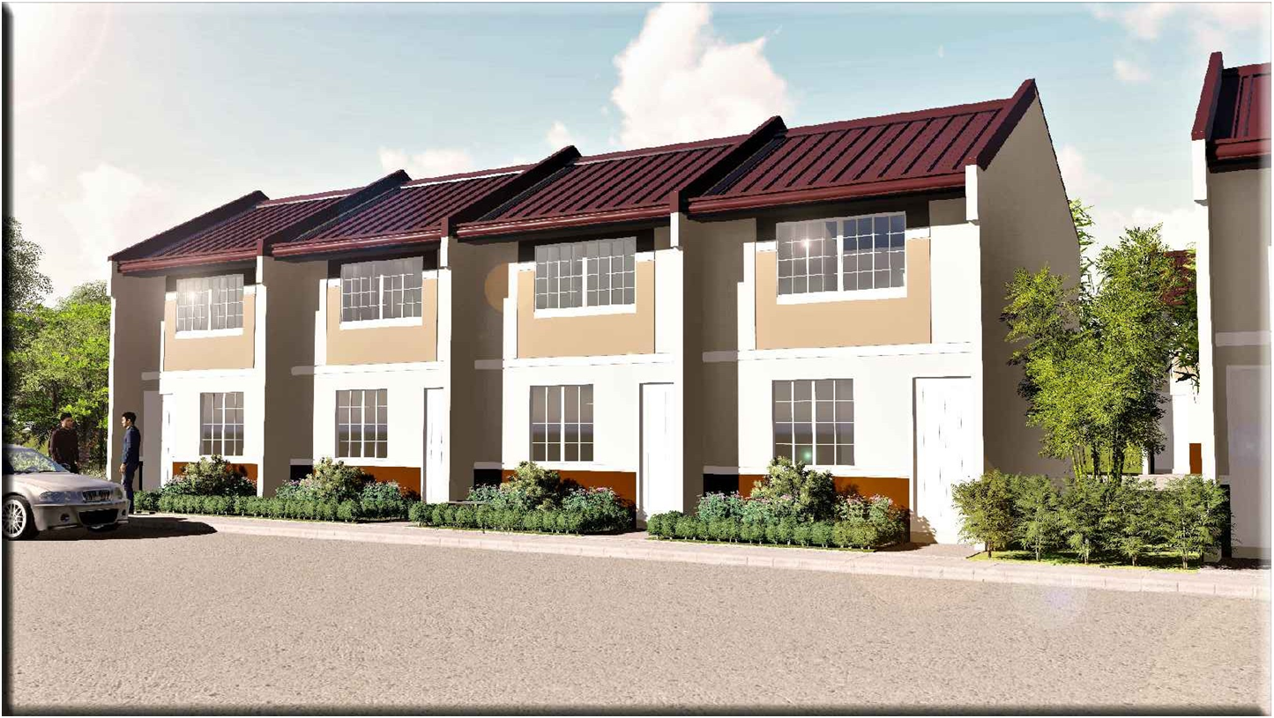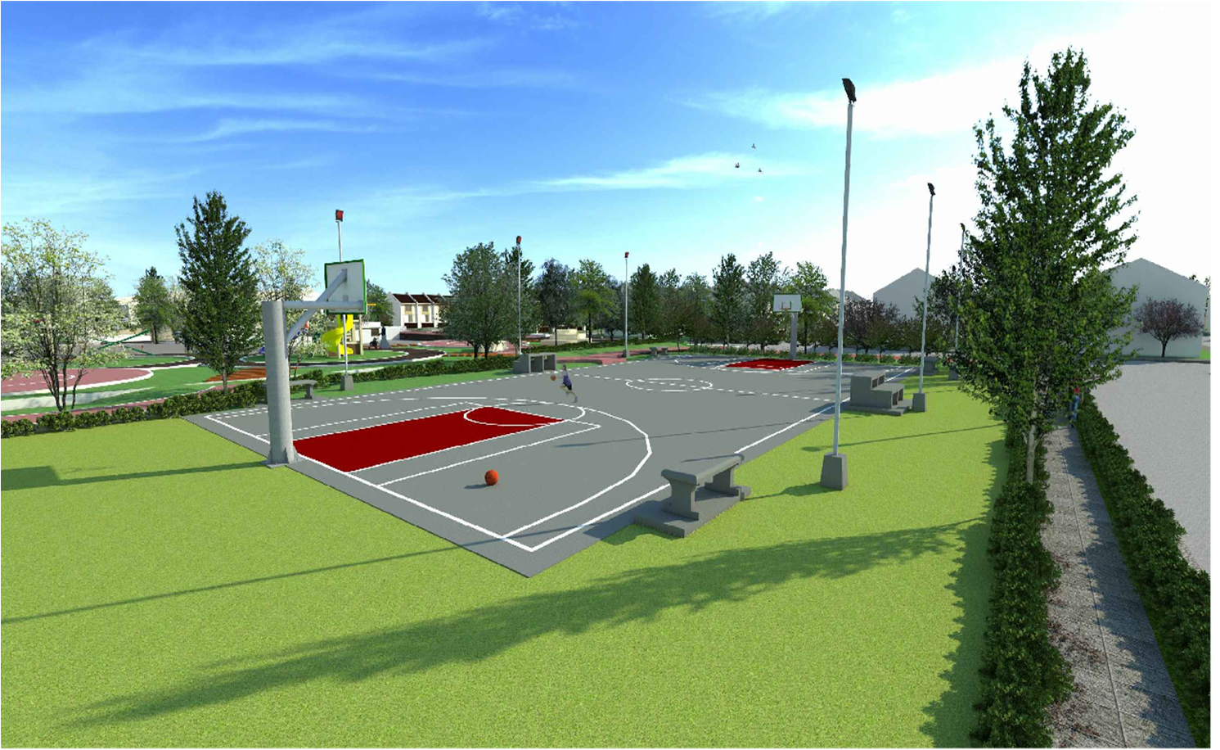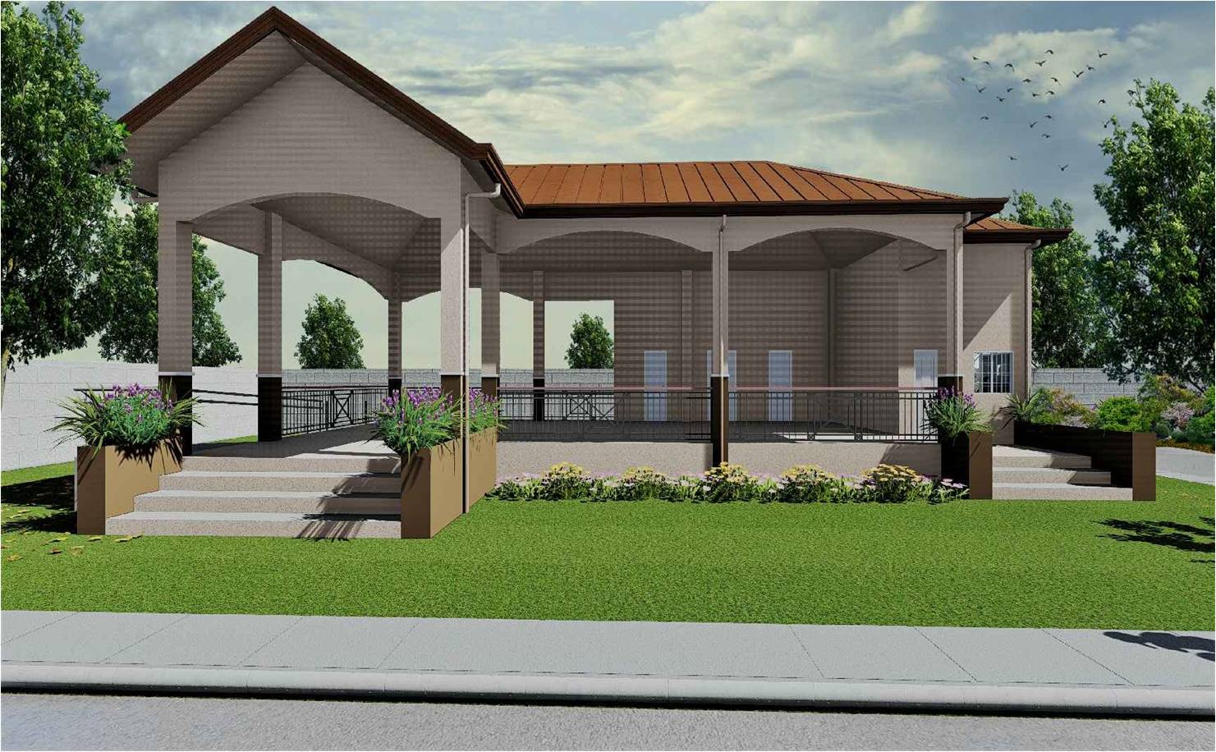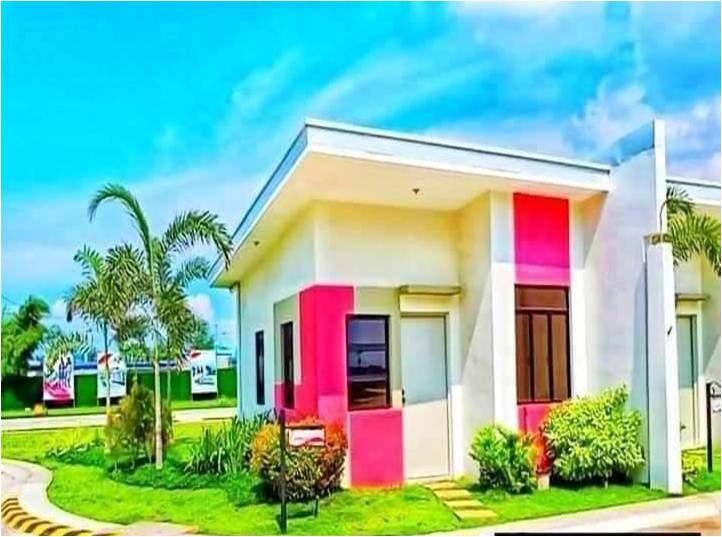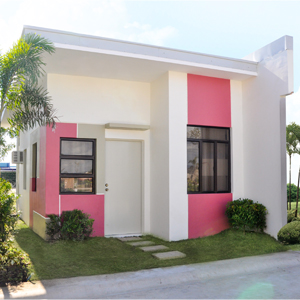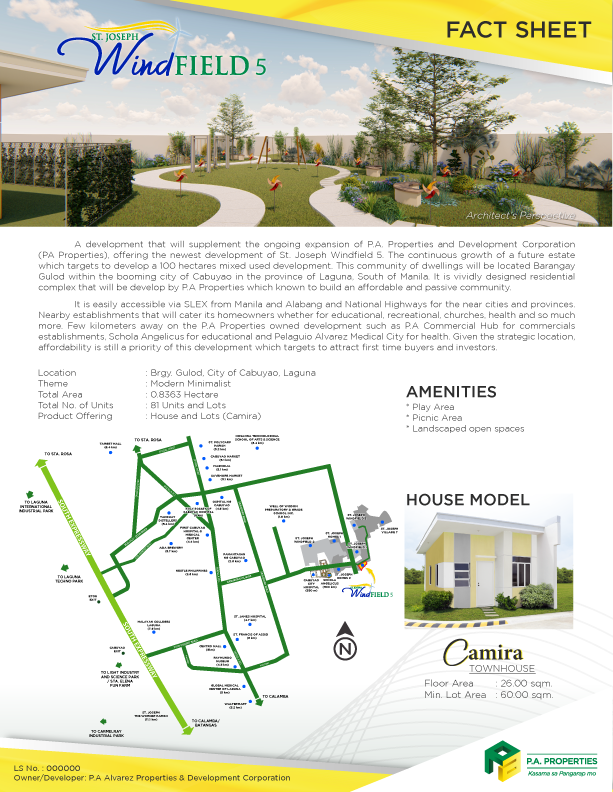1,515,999.81 - 1 755 437.00
- Floor Area (CAMIRA) 26sqm
- Min.Lot Area (CAMIRA) 60sqm
- Turn Over Type (CAMIRA) Bare type
- Bedroom Provisions (CAMIRA) 1
- Structure Reinforce concrete, steel roof framing and concrete slab flooring
- Wall Finish (Exterior) Painted cement finish
- Wall Finish (Interior) Plain cement finish
- Ceiling (Exterior) Painted fiber cement board on light metal frame
- Ceiling (Interior) None
- Toilet and Bath Tiled and complete
- Water/plumbing pipes and fixture Complete plumbing lay out and rough-ins
- Electrical wiring and fixtures Complete electrical lay out and rough-ins
- Windows Aluminum finish window
- Service Area Yes



